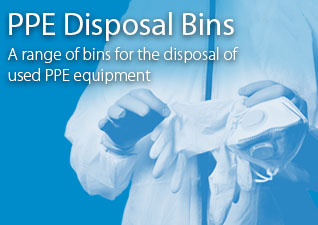Commercial Trash Receptacles, Recycling Containers, Life Ring Cabinets & Street Furniture Suppliers
Unrivalled customer care and new product innovation has helped establish Glasdon as a market leading street furniture supplier. We serve thousands of customers right across the U.S., priding ourselves on designing and manufacturing the highest quality products, which can be tailored to meet your exact requirements.
Our diverse product range; from commercial outdoor trash cans to life ring cabinets, pet waste stations and more, allows us to provide practical, effective solutions for our substantial customer base. This includes; local and national government departments, educational facilities, as-well-as a broad spectrum of American Industry and commerce.
As market leading street furniture suppliers, we endeavor to put sustainability at the heart of everything we do, with a number of Glasdon products constructed from recycled materials, and therefore recyclable at the end of their long service-life.
We are proud to have helped a number of business' achieve their own environmental goals and objectives, whilst simultaneously striving to supply diverse, durable products. Glasdon commercial trash cans are a prime example of our commitment to manufacture products which can withstand the toughest of environments, yet still offer a wide variety of choice and function. Take a look at our guide on How do I choose a trash can? for more information.
Glasdon products can also be paired with existing street furniture, to help create a comprehensive waste management program. For example, to help ensure people responsibly dispose of their waste via the appropriate waste stream, why not place commercial recycling containers and dog waste stations alongside your trash cans? Take a look at our guide on How to choose the perfect pet waste station for more information.
Finding a street furniture product which suits your needs can present a series of challenges. With many years of experience providing dynamic solutions in the street furniture and waste management sectors, we have a number of industry experts on hand to assist you with any queries you may have, as-well-as being able to offer personally tailored advice. Take advantage of our LiveChat feature to speak to us today, or alternatively, browse our broad range of FAQs, such as; How do I choose a recycling container? or What are the benefits of office recycling?

















Social Responsibility
Friday, March 2, 2018
Wednesday, May 24, 2017
Monday, December 19, 2016
Friday, May 27, 2016